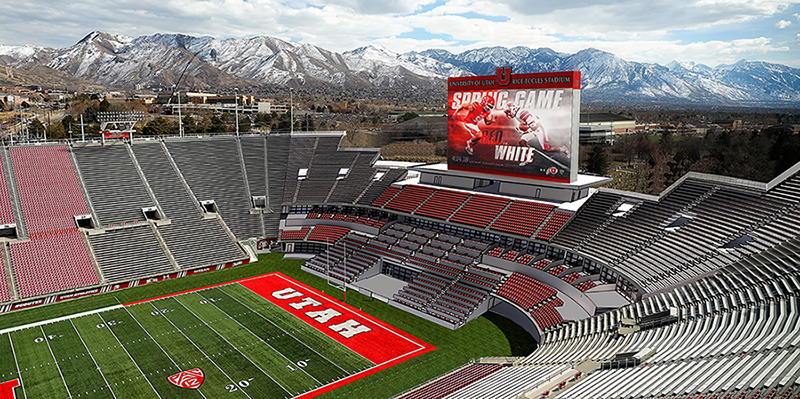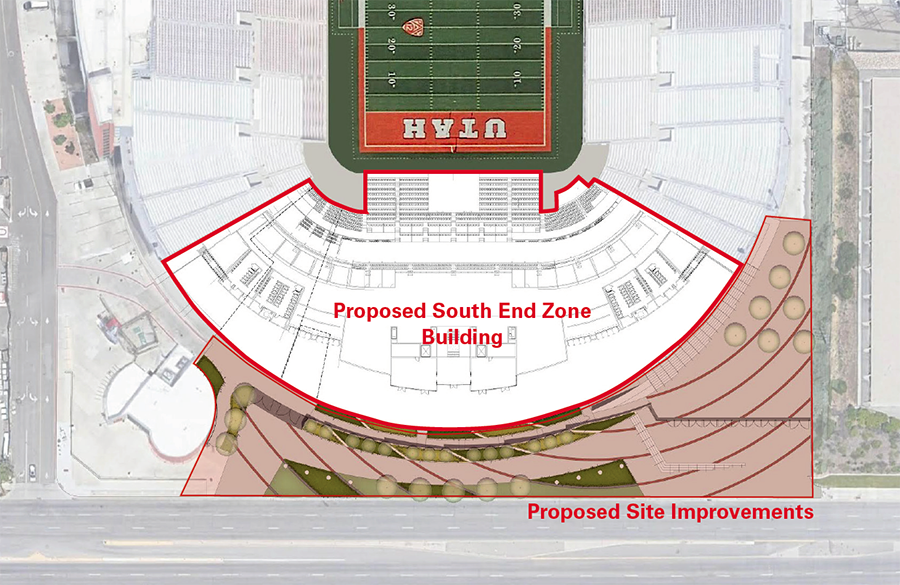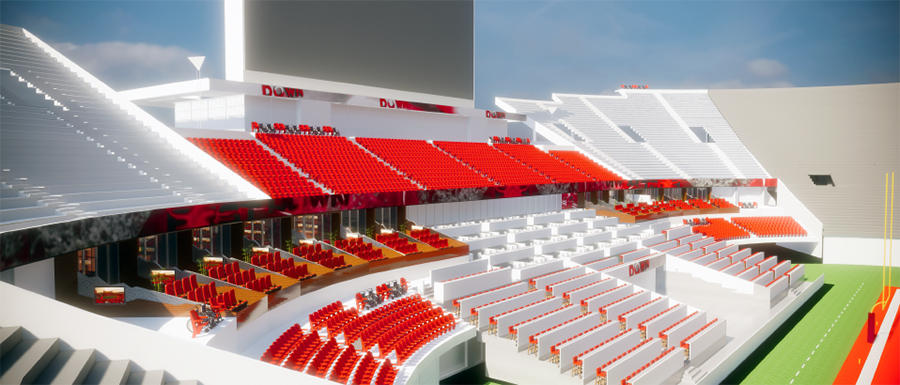You’re accessing archived content
This is archived content from the UIT website. Information may be outdated, and links may no longer function. Please contact stratcomm@it.utah.edu if you have any questions about archived content.
Note: This column is part of a semi-regular feature that highlights current events in UIT's Project Management Office.
PMO Corner: UIT services are central to stadium end zone expansion

The Clark Building, which anchors the south end zone of Rice-Eccles Stadium, is scheduled to be replaced by start of school 2021 (illustration courtesy of VCBO Architecture and Populous).
Efforts by UIT will be vital to the success of a multi-year effort to build new facilities for coaches, players, and support staff, and increase seating capacity at Rice-Eccles Stadium. The two-phase project centers around replacing the Clark Building, which anchors the south end zone and was built in 1982.
David Craig, IT project manager with the UIT Project Management Office, said over the course of the expansion UIT’s Network Services, Cable, Voice Systems, and Account Executive teams will be called on to steer design development, provide documentation, and lay the physical groundwork for voice and data pathways — “any [IT infrastructure] behind walls or underground.”
Of the stadium’s big moments, none is perhaps as celebrated the opening and closing ceremonies for the 2002 Olympic Winter Games. Bringing the original facility, which was constructed in 1927, up to Olympic standards required a near-complete demolition and reconstruction in 1997 — with the exception of the Clark Building.

Schematic of the expansion site (courtesy of VCBO Architecture and Populous).
If it wasn’t renovated then, why now? A 2019 study by VCBO Architecture, Populous, Layton Construction Co., the Utah Division of Facilities Construction and Management, and the University of Utah determined that the building has major leaks, failing electrical and HVAC systems, and doesn’t meet current seismic design code requirements — not a good look for a facility that houses locker rooms for visiting and home football teams.
The approximately $64 million expansion will add more than 6,000 seats, including 4,100 bench seats and 53 wheelchair-accessible seats. Because the video scoreboard sits directly south of the end zone, Craig said many seats will have small video screens to view replays. In addition, 14 suites, 32 loge boxes, a rooftop terrace, and a room for media interactions are part of the design. The space will be available for non-athletic broadcast purposes, too.
Design development is underway, with construction to begin in 2020 following the current football season, which ends December 6, 2019 with the Pac-12 championship game. Work is set to continue through August 2021. Phase one will focus on exterior work, Craig said. For UIT that will include installing conduits and communications utilities that run south of the Clark Building. Phase two work will take place inside the stadium.

Artist rendering of the completed project (courtesy of VCBO Architecture and Populous).
“The majority of the internal work will happen after the last patron walks out of the stadium at the end of the 2020 season and before the first one walks in the following year,” he said, noting that great care is being taken to minimize disruptions to events at the stadium, supply truck routes, and pedestrian traffic to the underpass at University Avenue.
Structurally, the new facility will connect to the elevated concourse, allowing continuous patron traffic and easy access to stadium services for fans seated in the south end zone. While construction won’t impact the video scoreboard, the Olympic Cauldron will have to be relocated, over an area that currently houses a significant amount of underground utilities, Craig said.
Node 4
Our monthly newsletter includes news from UIT and other campus/ University of Utah Health IT organizations, features about UIT employees, IT governance news, and various announcements and updates.
